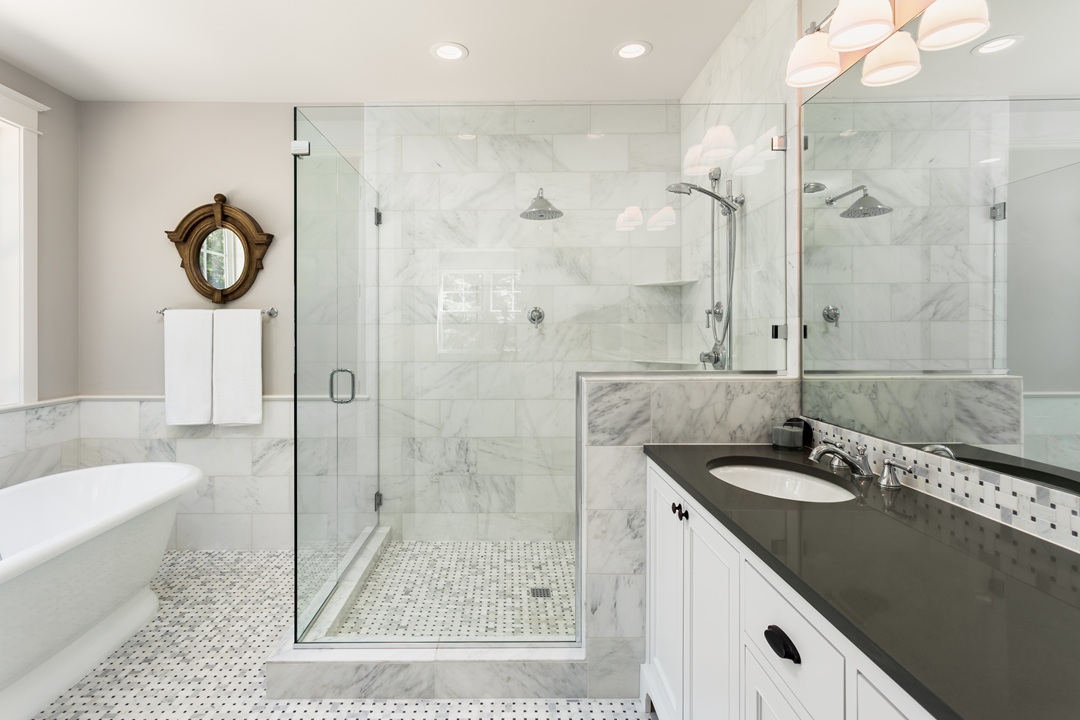The Allure of Open Concept Kitchens: Why They're Here to Stay

Open concept kitchens have become a staple in modern home design, and it's easy to see why. By merging the kitchen with living and dining areas, homeowners enjoy a seamless flow of space that enhances both aesthetics and functionality.
Benefits of Open Concept Kitchens
-
Enhanced Social Interaction: Open kitchens foster a more inclusive environment, allowing the cook to engage with family and guests without being isolated.
-
Increased Natural Light: Without walls to block the flow of light, open layouts make the most of natural lighting, creating a brighter, more inviting space.
-
Versatile Design Options: The flexibility of open floor plans allows for creative design solutions that can be customized to suit individual tastes.
Tips for Designing an Open Concept Kitchen
- Define Spaces with Furniture: Use furniture like islands or dining tables to subtly define different zones without disrupting the openness.
- Choose Cohesive Color Schemes: A harmonious color palette ensures that the kitchen blends with adjoining areas, creating a unified look.
- Incorporate Functional Storage: Open kitchens require smart storage solutions to maintain a clutter-free environment.
Open concept kitchens are not just a trend; they're a lifestyle choice that reflects the way we live today. Whether you're renovating or building anew, consider this layout for a modern, airy, and functional home.



